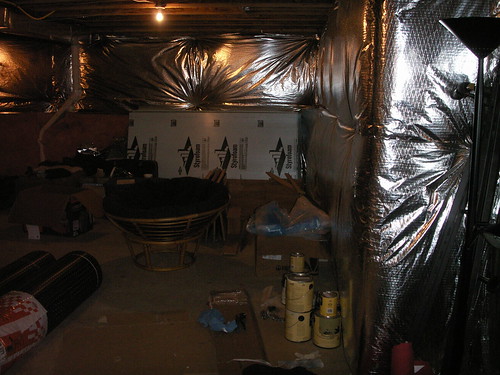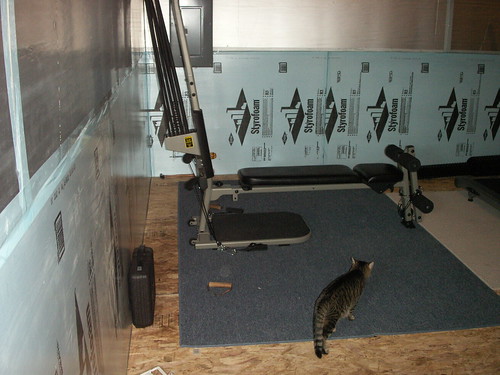
When we bought our home, the sales office was located in the model home which had a finished basement. I didn't like the layout of the bathroom and other rooms in the basement of the model, but I had to work around the general layout of the plumbing rough-ins for placement of my bathroom and wetbar. You can see how the model was laid out (sans wetbar) by looking at the floorplan here. One difference is that we have the optional Areaway, but it is on the right side of our house as you view this floorplan, not the left side.
I looked at some cheap software for designing floorplans at Best Buy and decided not to get it. I searched online and found
Plan3D. It's actually pretty sweet! You can drag and drop all kinds of objects and resize them to layout your room/house/whatever. Furniture, electronics, appliances, people, pets, etc. You can apply different colors and textures to surfaces. Then you can do a 3D walkthrough of the space to see how it looks, opening and closing doors and other things along the way.
You have to be connected to the internet while you use the software, because all these extra "things" in the "catalog" are on their server, which keeps the executable running on your PC fairly small and therefore quick to download.

(It also enables them to make it a subscription-based service. If your subscription expires, you can no longer save any files you create or modify with the software.) If you email the company and ask for something to be added, they will make it for you. When I was working on my plans, I wanted a Bowflex, which they didn't have in the catalog. I emailed them and sent them a link to a picture of a Bowflex, and
Voila! I never heard back. Not a peep. Not even a confirmation that they had received my request.
Then a couple months later I fired up the software again, and much to my delight, a Bowflex had been added under Exercise Equipment!
So I have no idea how long it actually takes them to fulfill requests, but apparently they do take them. They just don't communicate to you about it. At some point I plan to send them a picture of me cleaning the cats' litterbox or running on the treadmill or something so I can add it to my basement plans.
Here you can see the way I laid out my basement design.

As we only have one welled window -
for reasons unknown to me... I think the builder should have put a couple in on the driveway side - I decided to jog the bathroom wall around the edge of the furnace air return ducts to make sure the window's natural light would go into the bathroom instead of the furnace room. (Yes we will put up curtains.) I used the toilet drain right in the same place the builder put it, but the toilet is facing the other way. My bathroom sink is tied into the main drain on that side of the house. The sink drain that was roughed in by the toilet is inside the wall behind the wetbar sink, which it serves. The tub/shower drain rough-in was in the wrong spot for my corner shower, so it would have to be moved. (That story will be told later.)
Labels: basement








